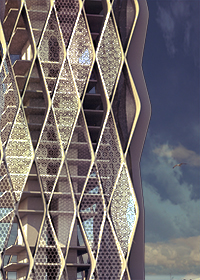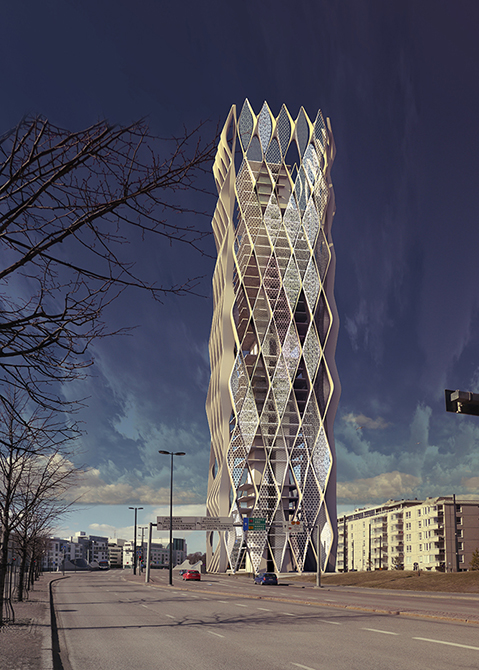Coherence
2010
2010
Consisting of painted .005 mil mylar, the primitive utilizes a series of folds along each axis of it’s legs, to create a light, yet rigid structure that affords specific ways of connection and growth. The inherent dull finish of mylar is not extraordinary, however, through the application of a copper-metallic paint, the primitive transforms into an object of intense luminousity. The application of paint to the inside surfaces of the primitive evoke a notion of the precious interior, shrouded by a protective exterior shell. Each leg comprises of identical slot and tab connections, such that each primitive may attach in a consistent manner. The two sizes of primitives (100%, and 110%), allow for growth and contraction where needed, however the main area of growth is provided by an odd-number progression of Negative Space Polygons (NSP, see “Process” below). At a micro scale, the symmetric folds allow for a firm spring-like flex within the primitive, bringing an elasticity that is atypical of mylar in its common form/orientation
Roles:
UCLA M.Arch
UCLA M.Arch
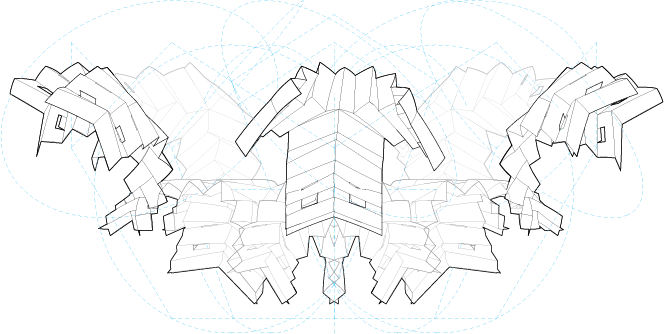
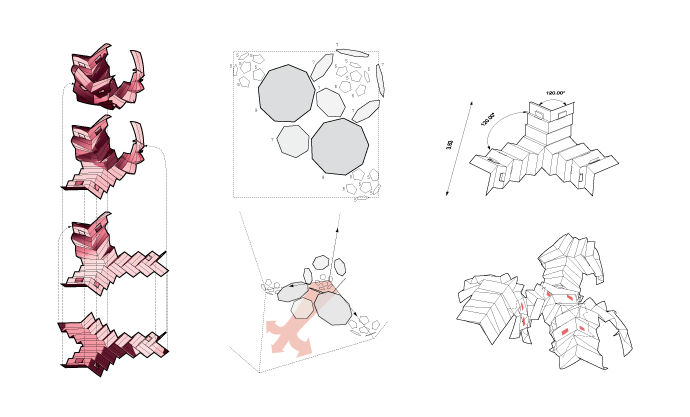

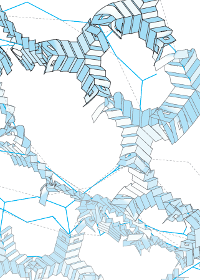
Helsinki Harbor
2010
2010
The historic use of ornamet in architecture has no boundaries, having deep roots in all art and cultures. The generation of such patterms may seem to be mysterious, but has logical geometrical construction methods. The tesselation, and effect are what remains providing the observer a field of color and shape. This two-dimensional pattern applied to a three-dimensional surface is a tactic employed by historic architectural designs, to imply depth and proportion given the then limited building materials and techniques of the time.
The modern day advancements in building technology allow the construction of multi-story buidlings, which now relegates the facade to a role of simple enclosure and thermal performance. Ornament has been reduced to functional window mullions, glass treatments, and coatings or frit, which render these structures as monotonous extruded cubes synonmous with every modern city skyline. Since when did ornament need to be reduced to only mere function? When can ornament be implemented for just atmospheric effect?
Ornament here, is explored through infinite tesselation fields, devoid of any specific application to a base form. The richness comes within the depth and multiplicty of shapes, light, and colors that these patterns provide. Layers of homeostatic facade fins infilled within the diagrid structure, acts to frame ever changing outward views into the city, reinterpreting the typical static tower experience. Moreover, the unconditioned interstitial space between the staggering floorplates, and diagrid sheating provide a heighted perception of the ornament form several stores up or down, allowing the viewer to uniquely experience ornament here as if he were in a historic cathedral.
Ornament here, is also used to inform and enhance the programmatic spaces occupying the areas behind the diagrid sheathing of the building. As a separate structure, the diagrid houses reactive ornament, meant to reflect, block, and filter light and water into the areas forming the core and open-space floorplates of the building. Meant to be a mix of open, double/tripe height space, and enclosed-conditioned volumes, the interior tower is an observer to the effects that the diagrid sheathing creates. Adapting to weather, sunlight, and mood, the skin seeks ot cause reactions to vegetation, inhabitants, and passers-by (The Tower is 150m tall).
Oriented in the West Harbor of Helsinki--a major port, and commuter gate into the city-- the tower will serve as an icon of arrival, continuously changing with the many dynamic flows in and around the tower and city. A mixture of public open spaces, housing, galleries, and athletic facilities will take advantage of this uniquely created space, while inhabiting and enriching it's surrounding historical port city context.
The modern day advancements in building technology allow the construction of multi-story buidlings, which now relegates the facade to a role of simple enclosure and thermal performance. Ornament has been reduced to functional window mullions, glass treatments, and coatings or frit, which render these structures as monotonous extruded cubes synonmous with every modern city skyline. Since when did ornament need to be reduced to only mere function? When can ornament be implemented for just atmospheric effect?
Ornament here, is explored through infinite tesselation fields, devoid of any specific application to a base form. The richness comes within the depth and multiplicty of shapes, light, and colors that these patterns provide. Layers of homeostatic facade fins infilled within the diagrid structure, acts to frame ever changing outward views into the city, reinterpreting the typical static tower experience. Moreover, the unconditioned interstitial space between the staggering floorplates, and diagrid sheating provide a heighted perception of the ornament form several stores up or down, allowing the viewer to uniquely experience ornament here as if he were in a historic cathedral.
Ornament here, is also used to inform and enhance the programmatic spaces occupying the areas behind the diagrid sheathing of the building. As a separate structure, the diagrid houses reactive ornament, meant to reflect, block, and filter light and water into the areas forming the core and open-space floorplates of the building. Meant to be a mix of open, double/tripe height space, and enclosed-conditioned volumes, the interior tower is an observer to the effects that the diagrid sheathing creates. Adapting to weather, sunlight, and mood, the skin seeks ot cause reactions to vegetation, inhabitants, and passers-by (The Tower is 150m tall).
Oriented in the West Harbor of Helsinki--a major port, and commuter gate into the city-- the tower will serve as an icon of arrival, continuously changing with the many dynamic flows in and around the tower and city. A mixture of public open spaces, housing, galleries, and athletic facilities will take advantage of this uniquely created space, while inhabiting and enriching it's surrounding historical port city context.
Roles:
UCLA M.Arch,Alvar Aalto University
UCLA M.Arch,Alvar Aalto University
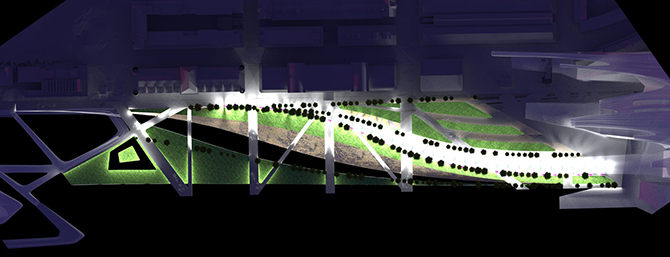
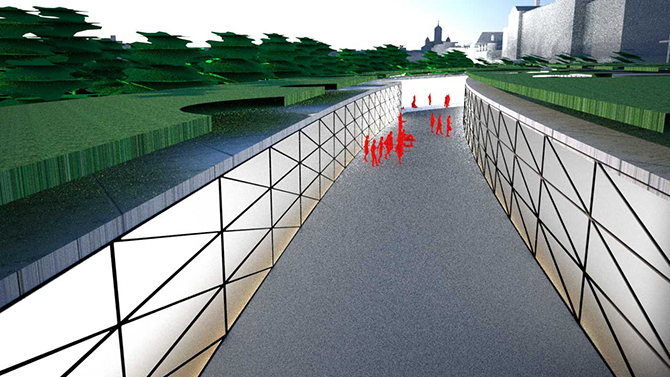
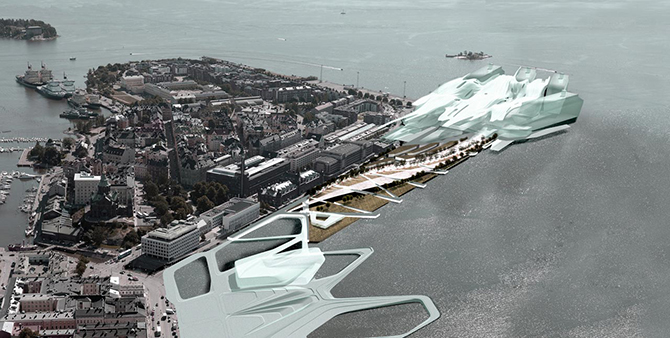

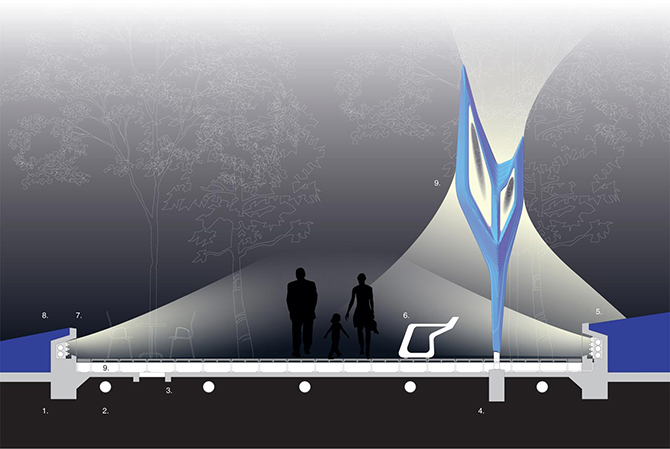
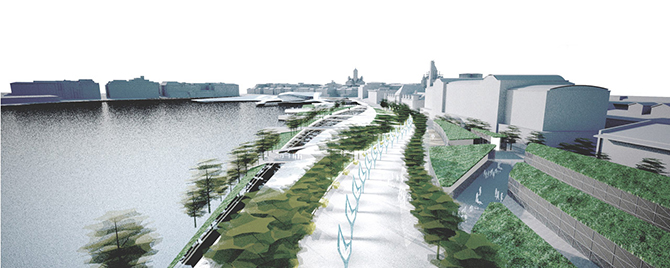
Steelhouse
2010
2010
Sited along the canals of Venice, California, this comprehensive studio dealt with the intricacies of a steel-framed house stemming from the rich heritage of California Modern homes from the post-war boom. Developing attitudes of materiality, organization, construction, and representation within this new frame of reference was a main goal of the studio process. Utilizing the Building Information Modelling (Autodesk Revit 2012), highly automated the construction drawing and detailing portion of the project. 3D model and 2D drawings were then augmented as needed with traditional 2D and 3D programs (Rhino 3D, and Adobe Illustrator).
Roles:
UCLA M.Arch
UCLA M.Arch


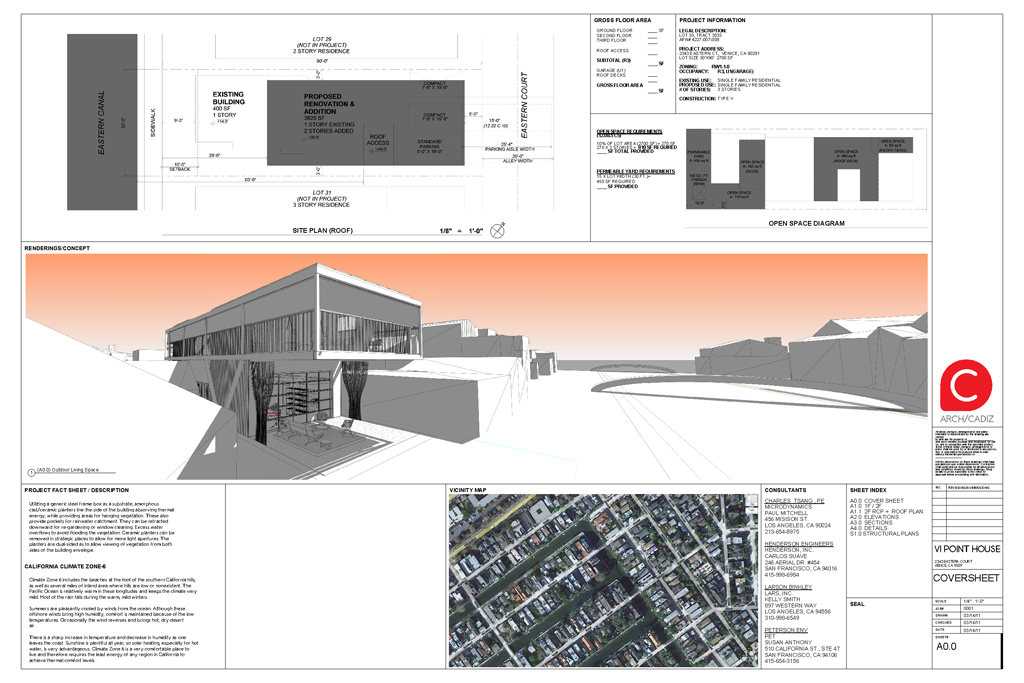
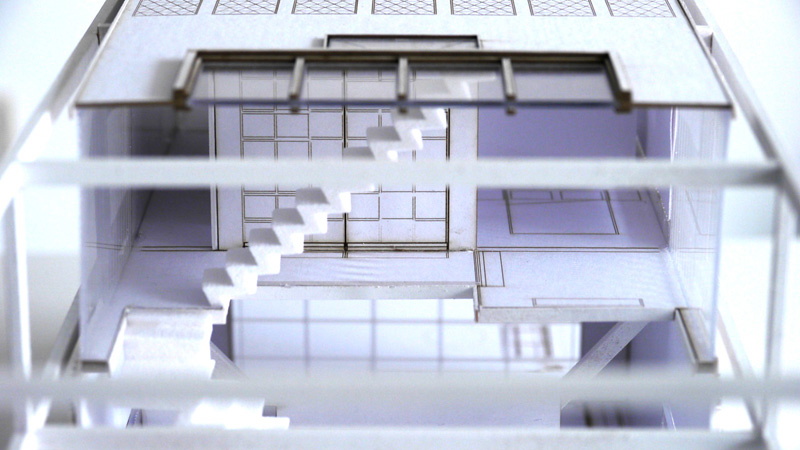
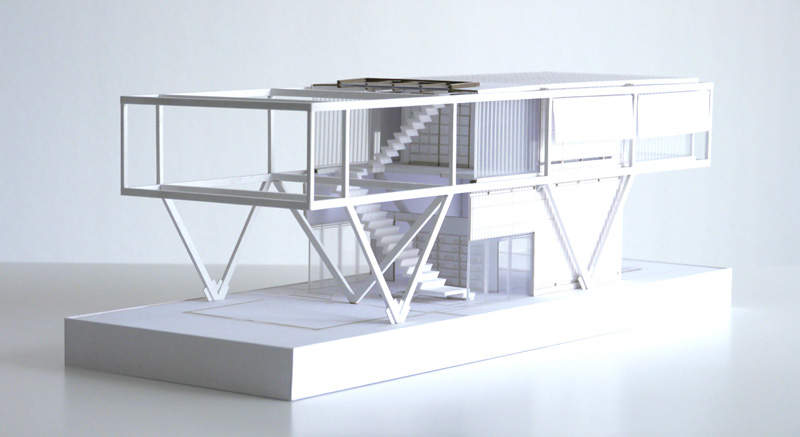
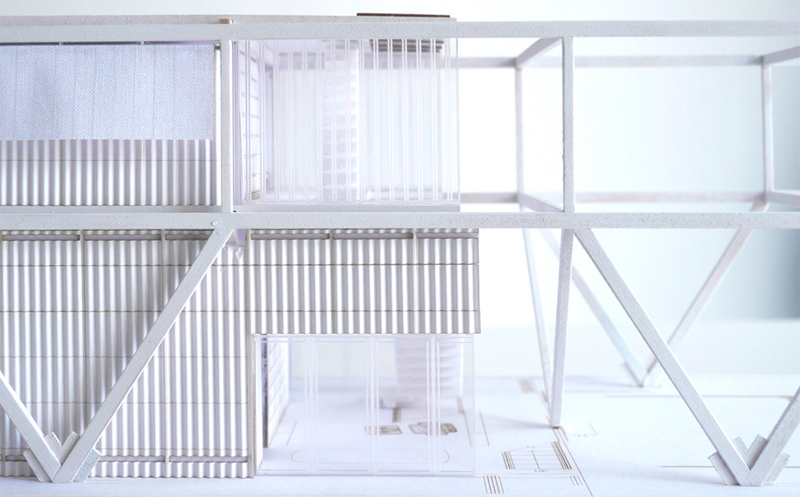



Pavillion
2010
2010
The pavilion strives to bring depth and phenomenon to a rather flat, (yet geotectonically active site) using a deformed hexagon matrix to evoke unique moments of light and shadow. The pavilion can be used for a variety of purposes, acting as a usable buffer between active nodes on the site--meant to engage the public, the pavilion is a locus that enables multiple functions to happen simultaneously, while maintaining key access to essential components of space within the park.
Materials and light represent to the experienced designer the medium to imagine and conceptualize space and form with thicknesses, weight, color, texture, mood and character. Furthermore, it is the control of this medium which enables the designer to successfully fuse the matters of constructability, cost, and other logistics with the visual, experiential, and utility agenda of space-making. Without the advantage of in-depth experience through practice, form-based manipulation is often then the primary means to conceptualize projects, and the actual medium of built architecture may be neglected or selected as an afterthought. One of the fundamental agendas of this studio is to consider materials along with the effects of light - both natural and artificial - as key means for conceptualizing architectural experiences. A determination of the appropriate size and scale for the pavilion shall be decided through study and experimentation. However, a rough guideline is W100’ x L100’ x H25’. The program is meant to be open-ended for multi-purpose use, but specific use cases such as lounge/bar, café/restaurant, wedding/banquet hall, and lecture/exhibition space should be imagined and represented. Integration of existing and new landscape/greenery is highly encouraged.
Materials and light represent to the experienced designer the medium to imagine and conceptualize space and form with thicknesses, weight, color, texture, mood and character. Furthermore, it is the control of this medium which enables the designer to successfully fuse the matters of constructability, cost, and other logistics with the visual, experiential, and utility agenda of space-making. Without the advantage of in-depth experience through practice, form-based manipulation is often then the primary means to conceptualize projects, and the actual medium of built architecture may be neglected or selected as an afterthought. One of the fundamental agendas of this studio is to consider materials along with the effects of light - both natural and artificial - as key means for conceptualizing architectural experiences. A determination of the appropriate size and scale for the pavilion shall be decided through study and experimentation. However, a rough guideline is W100’ x L100’ x H25’. The program is meant to be open-ended for multi-purpose use, but specific use cases such as lounge/bar, café/restaurant, wedding/banquet hall, and lecture/exhibition space should be imagined and represented. Integration of existing and new landscape/greenery is highly encouraged.
Roles:
UCLA M.Arch, Front Inc.
UCLA M.Arch, Front Inc.
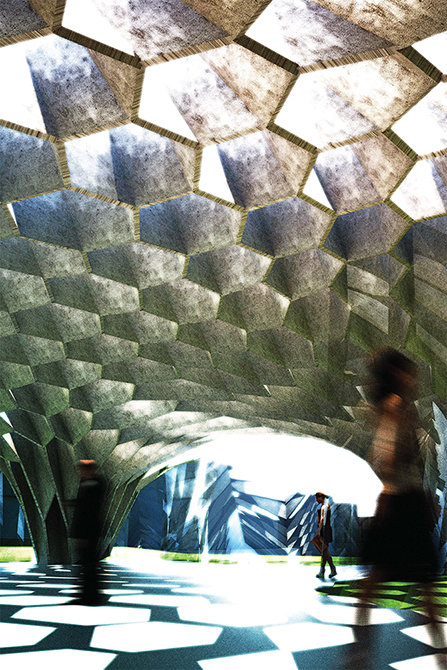
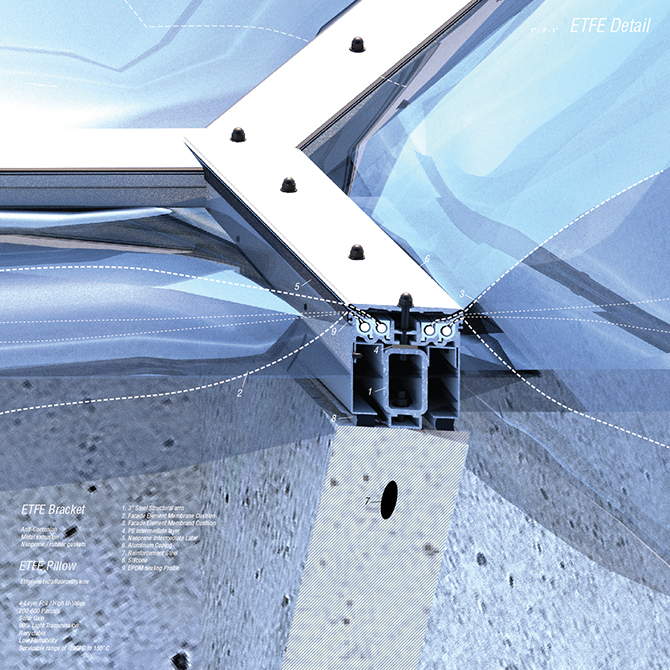
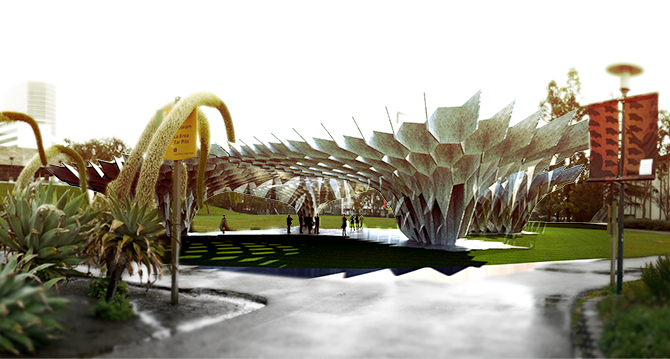
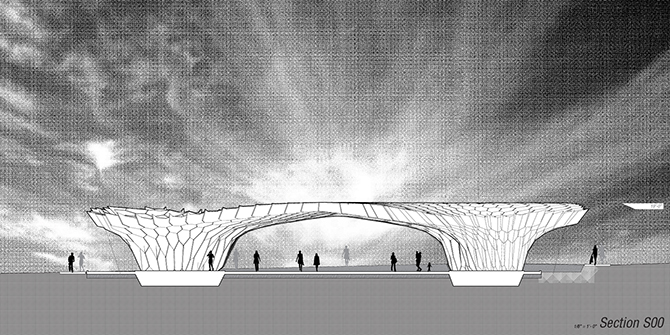
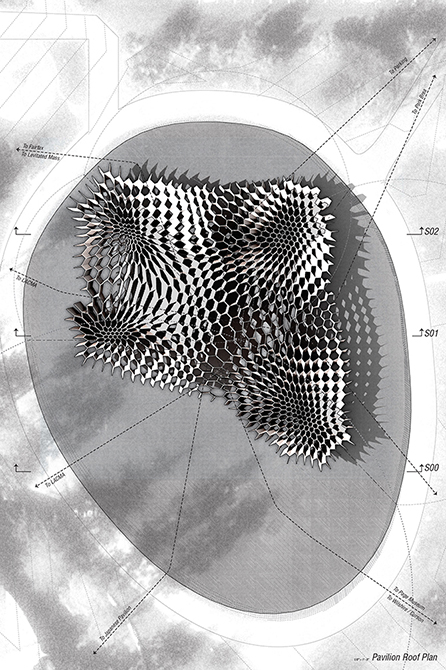
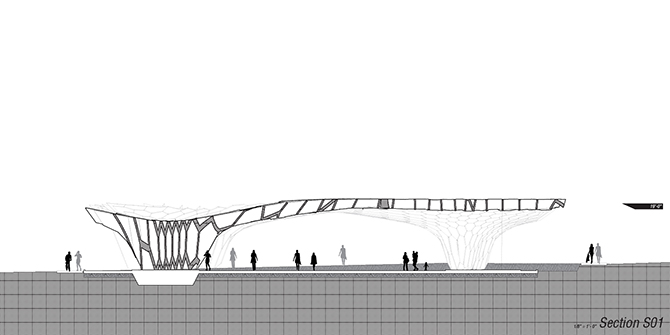

Ornament
2010
2010
The historic use of ornamet in architecture has no boundaries, having deep roots in all art and cultures. The generation of such patterms may seem to be mysterious, but has logical geometrical construction methods. The tesselation, and effect are what remains providing the observer a field of color and shape. This two-dimensional pattern applied to a three-dimensional surface is a tactic employed by historic architectural designs, to imply depth and proportion given the then limited building materials and techniques of the time.
The modern day advancements in building technology allow the construction of multi-story buidlings, which now relegates the facade to a role of simple enclosure and thermal performance. Ornament has been reduced to functional window mullions, glass treatments, and coatings or frit, which render these structures as monotonous extruded cubes synonmous with every modern city skyline. Since when did ornament need to be reduced to only mere function? When can ornament be implemented for just atmospheric effect?
Ornament here, is explored through infinite tesselation fields, devoid of any specific application to a base form. The richness comes within the depth and multiplicty of shapes, light, and colors that these patterns provide. Layers of homeostatic facade fins infilled within the diagrid structure, acts to frame ever changing outward views into the city, reinterpreting the typical static tower experience. Moreover, the unconditioned interstitial space between the staggering floorplates, and diagrid sheating provide a heighted perception of the ornament form several stores up or down, allowing the viewer to uniquely experience ornament here as if he were in a historic cathedral.
Ornament here, is also used to inform and enhance the programmatic spaces occupying the areas behind the diagrid sheathing of the building. As a separate structure, the diagrid houses reactive ornament, meant to reflect, block, and filter light and water into the areas forming the core and open-space floorplates of the building. Meant to be a mix of open, double/tripe height space, and enclosed-conditioned volumes, the interior tower is an observer to the effects that the diagrid sheathing creates. Adapting to weather, sunlight, and mood, the skin seeks ot cause reactions to vegetation, inhabitants, and passers-by (The Tower is 150m tall).
Oriented in the West Harbor of Helsinki--a major port, and commuter gate into the city-- the tower will serve as an icon of arrival, continuously changing with the many dynamic flows in and around the tower and city. A mixture of public open spaces, housing, galleries, and athletic facilities will take advantage of this uniquely created space, while inhabiting and enriching it's surrounding historical port city context.
The modern day advancements in building technology allow the construction of multi-story buidlings, which now relegates the facade to a role of simple enclosure and thermal performance. Ornament has been reduced to functional window mullions, glass treatments, and coatings or frit, which render these structures as monotonous extruded cubes synonmous with every modern city skyline. Since when did ornament need to be reduced to only mere function? When can ornament be implemented for just atmospheric effect?
Ornament here, is explored through infinite tesselation fields, devoid of any specific application to a base form. The richness comes within the depth and multiplicty of shapes, light, and colors that these patterns provide. Layers of homeostatic facade fins infilled within the diagrid structure, acts to frame ever changing outward views into the city, reinterpreting the typical static tower experience. Moreover, the unconditioned interstitial space between the staggering floorplates, and diagrid sheating provide a heighted perception of the ornament form several stores up or down, allowing the viewer to uniquely experience ornament here as if he were in a historic cathedral.
Ornament here, is also used to inform and enhance the programmatic spaces occupying the areas behind the diagrid sheathing of the building. As a separate structure, the diagrid houses reactive ornament, meant to reflect, block, and filter light and water into the areas forming the core and open-space floorplates of the building. Meant to be a mix of open, double/tripe height space, and enclosed-conditioned volumes, the interior tower is an observer to the effects that the diagrid sheathing creates. Adapting to weather, sunlight, and mood, the skin seeks ot cause reactions to vegetation, inhabitants, and passers-by (The Tower is 150m tall).
Oriented in the West Harbor of Helsinki--a major port, and commuter gate into the city-- the tower will serve as an icon of arrival, continuously changing with the many dynamic flows in and around the tower and city. A mixture of public open spaces, housing, galleries, and athletic facilities will take advantage of this uniquely created space, while inhabiting and enriching it's surrounding historical port city context.
Roles:
UCLA M.Arch
UCLA M.Arch


