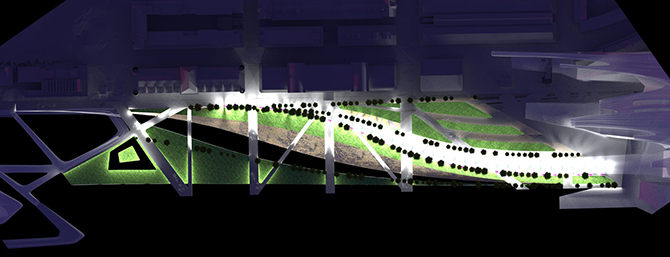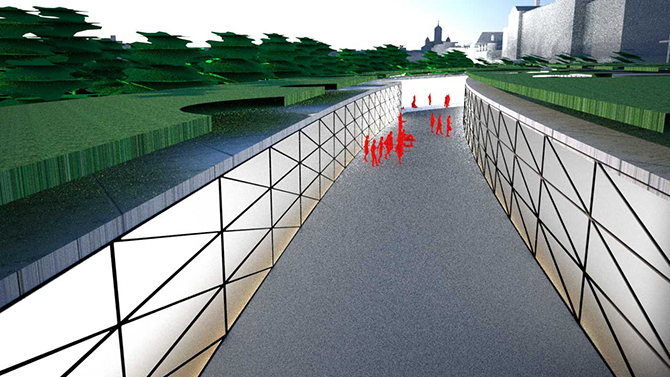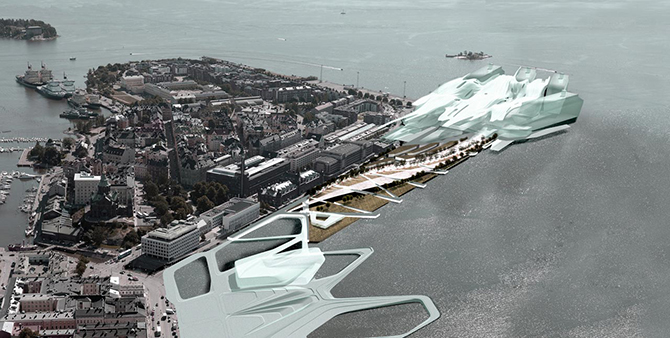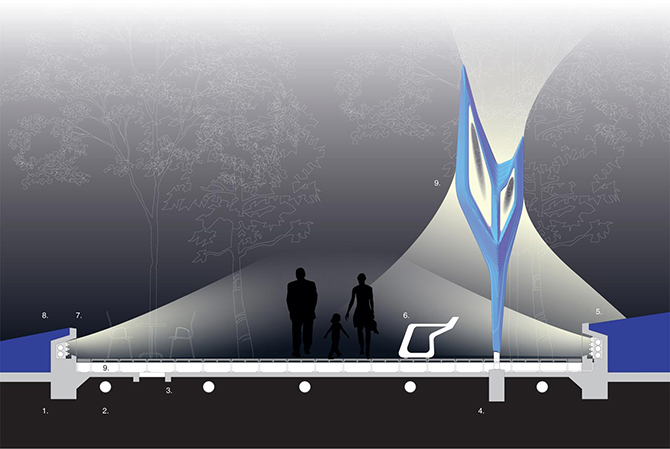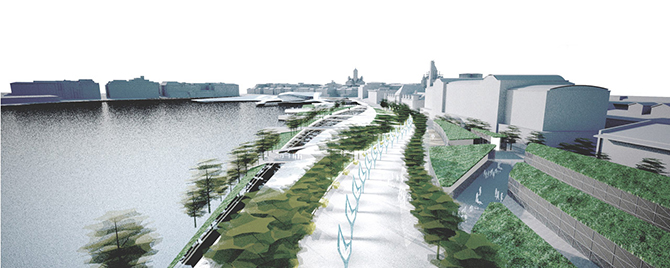Helsinki Harbor
2010
2010
The historic use of ornamet in architecture has no boundaries, having deep roots in all art and cultures. The generation of such patterms may seem to be mysterious, but has logical geometrical construction methods. The tesselation, and effect are what remains providing the observer a field of color and shape. This two-dimensional pattern applied to a three-dimensional surface is a tactic employed by historic architectural designs, to imply depth and proportion given the then limited building materials and techniques of the time.
The modern day advancements in building technology allow the construction of multi-story buidlings, which now relegates the facade to a role of simple enclosure and thermal performance. Ornament has been reduced to functional window mullions, glass treatments, and coatings or frit, which render these structures as monotonous extruded cubes synonmous with every modern city skyline. Since when did ornament need to be reduced to only mere function? When can ornament be implemented for just atmospheric effect?
Ornament here, is explored through infinite tesselation fields, devoid of any specific application to a base form. The richness comes within the depth and multiplicty of shapes, light, and colors that these patterns provide. Layers of homeostatic facade fins infilled within the diagrid structure, acts to frame ever changing outward views into the city, reinterpreting the typical static tower experience. Moreover, the unconditioned interstitial space between the staggering floorplates, and diagrid sheating provide a heighted perception of the ornament form several stores up or down, allowing the viewer to uniquely experience ornament here as if he were in a historic cathedral.
Ornament here, is also used to inform and enhance the programmatic spaces occupying the areas behind the diagrid sheathing of the building. As a separate structure, the diagrid houses reactive ornament, meant to reflect, block, and filter light and water into the areas forming the core and open-space floorplates of the building. Meant to be a mix of open, double/tripe height space, and enclosed-conditioned volumes, the interior tower is an observer to the effects that the diagrid sheathing creates. Adapting to weather, sunlight, and mood, the skin seeks ot cause reactions to vegetation, inhabitants, and passers-by (The Tower is 150m tall).
Oriented in the West Harbor of Helsinki--a major port, and commuter gate into the city-- the tower will serve as an icon of arrival, continuously changing with the many dynamic flows in and around the tower and city. A mixture of public open spaces, housing, galleries, and athletic facilities will take advantage of this uniquely created space, while inhabiting and enriching it's surrounding historical port city context.
The modern day advancements in building technology allow the construction of multi-story buidlings, which now relegates the facade to a role of simple enclosure and thermal performance. Ornament has been reduced to functional window mullions, glass treatments, and coatings or frit, which render these structures as monotonous extruded cubes synonmous with every modern city skyline. Since when did ornament need to be reduced to only mere function? When can ornament be implemented for just atmospheric effect?
Ornament here, is explored through infinite tesselation fields, devoid of any specific application to a base form. The richness comes within the depth and multiplicty of shapes, light, and colors that these patterns provide. Layers of homeostatic facade fins infilled within the diagrid structure, acts to frame ever changing outward views into the city, reinterpreting the typical static tower experience. Moreover, the unconditioned interstitial space between the staggering floorplates, and diagrid sheating provide a heighted perception of the ornament form several stores up or down, allowing the viewer to uniquely experience ornament here as if he were in a historic cathedral.
Ornament here, is also used to inform and enhance the programmatic spaces occupying the areas behind the diagrid sheathing of the building. As a separate structure, the diagrid houses reactive ornament, meant to reflect, block, and filter light and water into the areas forming the core and open-space floorplates of the building. Meant to be a mix of open, double/tripe height space, and enclosed-conditioned volumes, the interior tower is an observer to the effects that the diagrid sheathing creates. Adapting to weather, sunlight, and mood, the skin seeks ot cause reactions to vegetation, inhabitants, and passers-by (The Tower is 150m tall).
Oriented in the West Harbor of Helsinki--a major port, and commuter gate into the city-- the tower will serve as an icon of arrival, continuously changing with the many dynamic flows in and around the tower and city. A mixture of public open spaces, housing, galleries, and athletic facilities will take advantage of this uniquely created space, while inhabiting and enriching it's surrounding historical port city context.
Roles:
UCLA M.Arch,Alvar Aalto University
UCLA M.Arch,Alvar Aalto University
